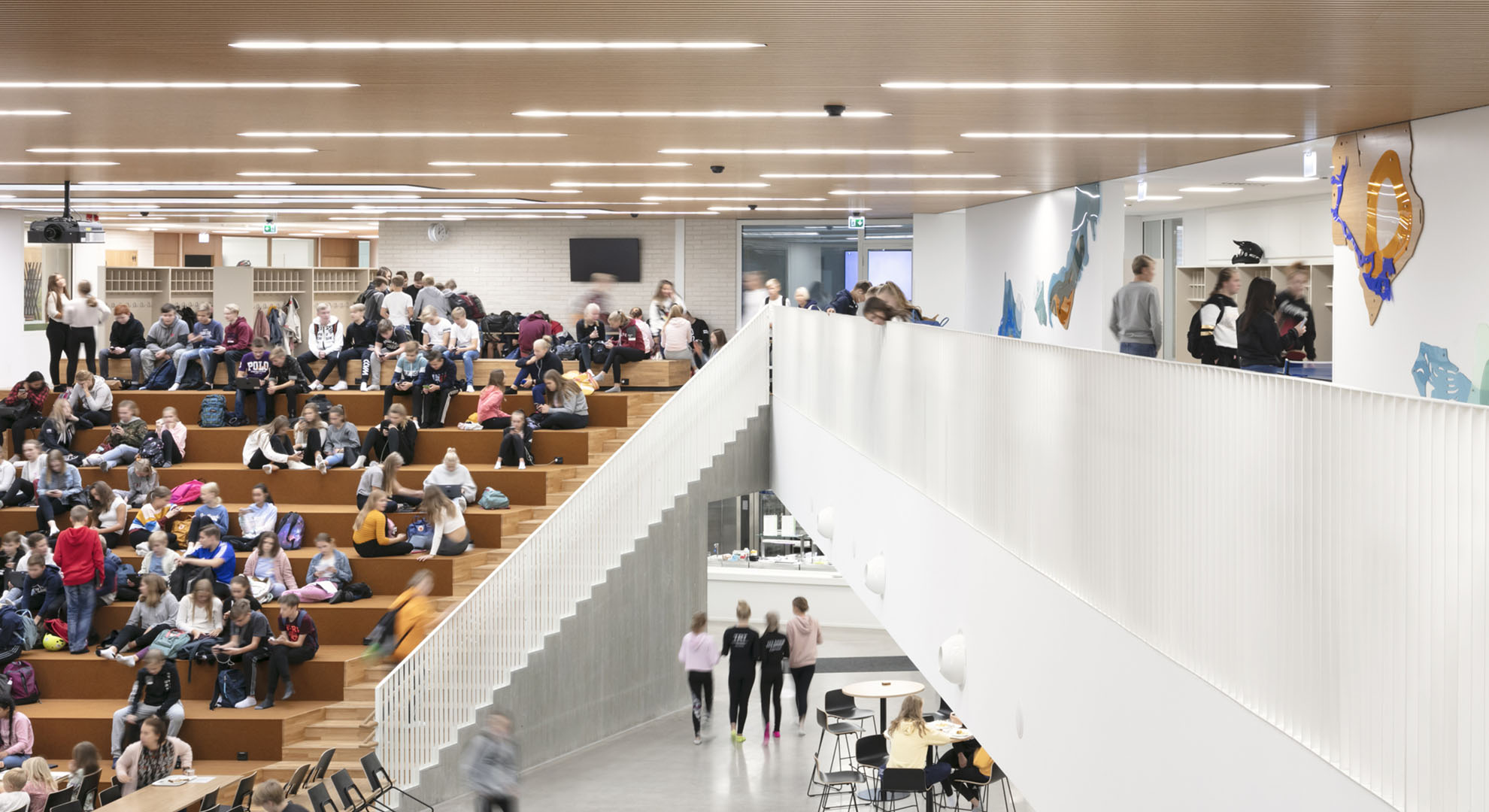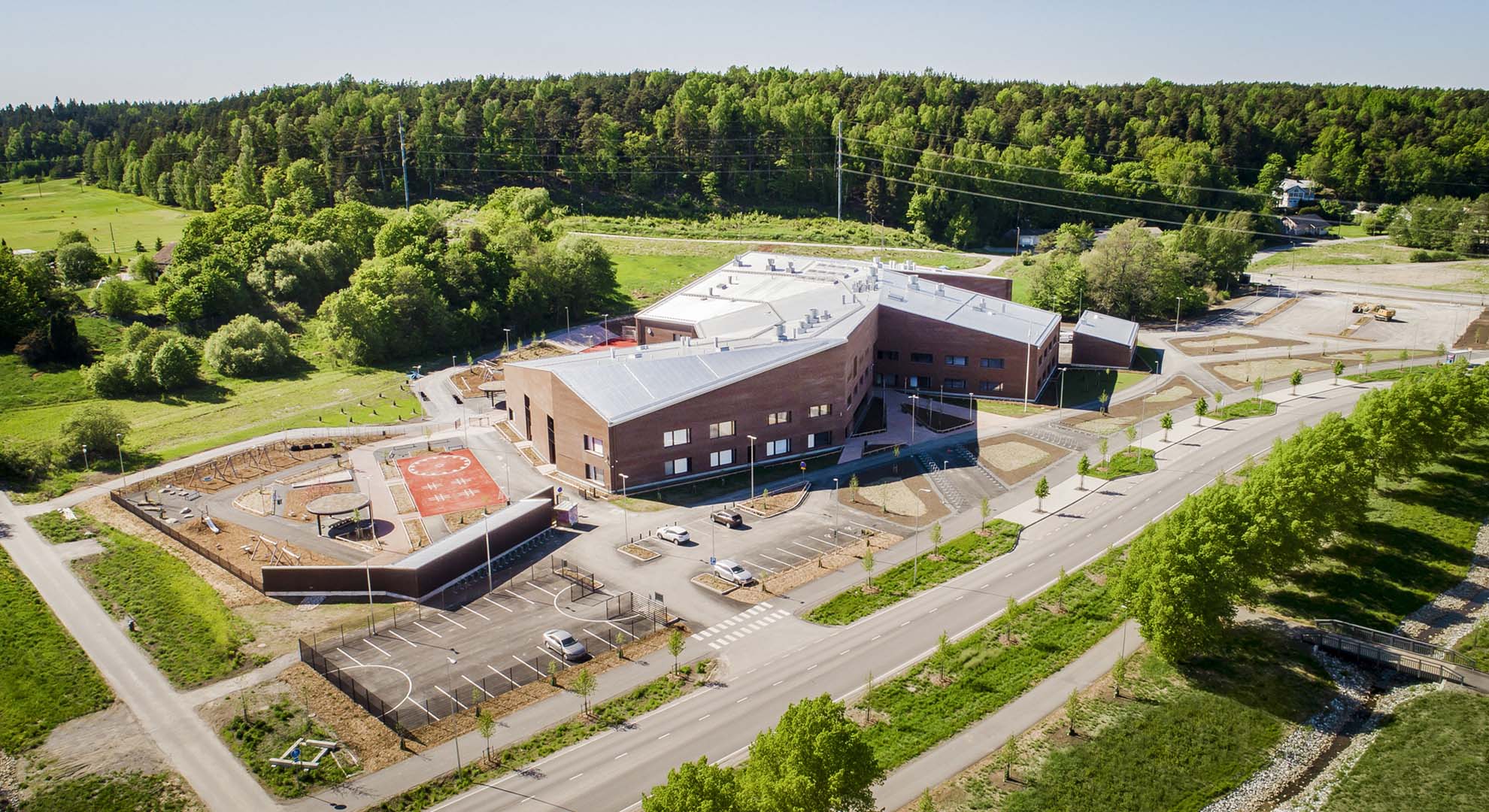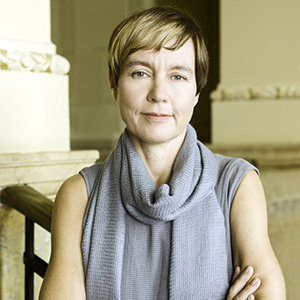Spaces for Education Serving the Entire Community
A new curriculum in Finland calls for a new approach to school design
Throughout history, educational legislation has had a major formative influence on the architecture of educational buildings. In almost all parts of the world, strict guidelines have been imposed on the design of schools to make sure that they conform to standards based on safety requirements. As a result, they have generally tended to be seen as a type of building with very little room for variation in terms of architectural solutions. However, over time new teaching methods and advances in educational technology have impacted the design of school buildings calling for significant changes such as the size of classrooms and their spatial organization, as well as the types of spaces that are needed. As a result, the school building as a typology has been in a process of transformation and is, after all, far from being stagnant and unchanging.
We are now witnessing a major shift in the way we think about learning and the productive methods of teaching. Rather than simply focusing on facts to be memorized, we are moving towards the concept of learning through exploring, and the possibilities offered by the internet and new technologies have changed the way in which we relate to information and knowledge. Moreover, the experience of the pandemic has further accelerated the development of forms of teaching that rely on the possibilities offered by online tools.
At the same time, the role of the physical school building is undergoing a transition in response to the growing awareness of the need to create ecologically and socially sustainable communities. Traditionally, the function of schools has been limited to serve only as a place for education of enrolled students. However, in recent years schools have become increasingly more open as places that can serve the entire community by being in use outside of the normal school hours, in the evenings and on weekends. Today, the educational building is expected to be a communal place of social interaction, while simultaneously the space of education itself is becoming increasingly virtual. How does the architecture of new school buildings respond to this dual pressure of the changing expectations placed on them?

The central stair serves as a meeting place for the entire school community and the main space of the building, the dining hall, is open for all users, Syvälahti Education Center, 2018, Verstas Architects. Photo © Anders Portman/Kuvio
In Finland, a new curriculum for basic education has recently been implemented, first for primary education and elementary schools in 2017 and for secondary education and high schools in 2021. The introduction of the new curriculum has coincided with a major boom in the construction of new school buildings to meet the increasing number of students in larger cities where the population is growing. Many of the schools are built in entirely new urban areas or in areas undergoing a major transformation through densification, and they play an important role in establishing a foundation and an anchor for the community. In addition to being an important factor in attracting families to settle in these new neighborhoods, they serve the residents as communal gathering spaces and community centers by providing numerous services.
A case study: Syvälahti Education Center
Located on the island of Hirvensalo in Turku, in southwestern Finland, the Syvälahti Education Center by Verstas Architects offers an example of how design and spatial organization can respond to these changing expectations and the new curriculum.
The plan of the building reflects the principle of shared and multidisciplinary learning as the cornerstone of its approach. The flexibly adaptable spaces and open clusters of learning areas organized around “learning squares” respond to the contemporary Finnish pedagogical requirements. Younger students spend their time mainly in their own clusters dedicated to their age group, while the older age groups have their spaces clustered according to subjects of study. Not every age group has its own classroom. Instead, the learning spaces can be flexibly arranged to be used in different ways depending on the subject and the size of group. All the “learning squares” are closely connected to the central common areas of the school, which also serve as learning spaces both for teamwork and for individual study.

In addition to serving nearly a thousand students, the center also offers public services for the entire community, Syvälahti Education Center, 2018, Verstas Architects. Photo © Anders Portman/Kuvio.
The building is integrated into the hilly surroundings of the island to form a series of comfortable and sheltered school yards for students of different age groups. They are oriented to take maximum advantage of the sun. Large clear-cut windows give rhythm to the strong, twisting masonry of the facades and wide openings near the entrances provide views to the surroundings. The carefully crafted brickwork gives a sense of warmth to the building rooting it to the place while its massive undulating roof provides a strong visual identity.
Many of the architectural solutions applied in the Syvälahti Education Center have already been experimented in school buildings built in the past 10 years in Finland. However, here the solutions have been taken to a new level. This multipurpose building includes a day care center, public library, sports hall, youth center and childcare guidance center. Along with these facilities there are meeting rooms, a performance stage and music studios, as well as workshops for woodworking, textiles and cooking. In this way, in addition to serving as a school for nearly a thousand children, the building has also been designed to be a civic center that provides shared public spaces serving the entire community.
Main image: Syvälahti Education Center was carried out as an alliance project composed of Verstas Architects, NCC, Caverion and the client, the City of Turku. Photo © Anders Portman/Kuvio
